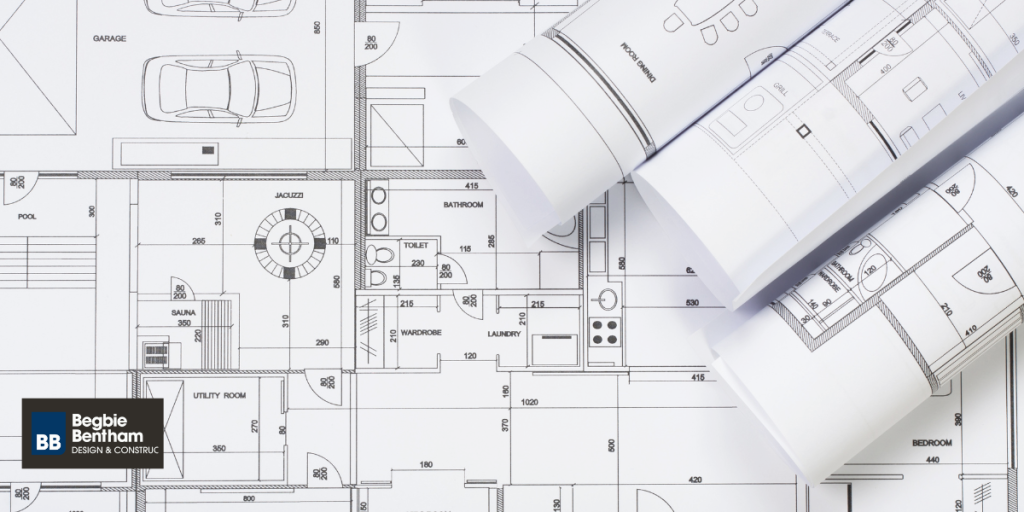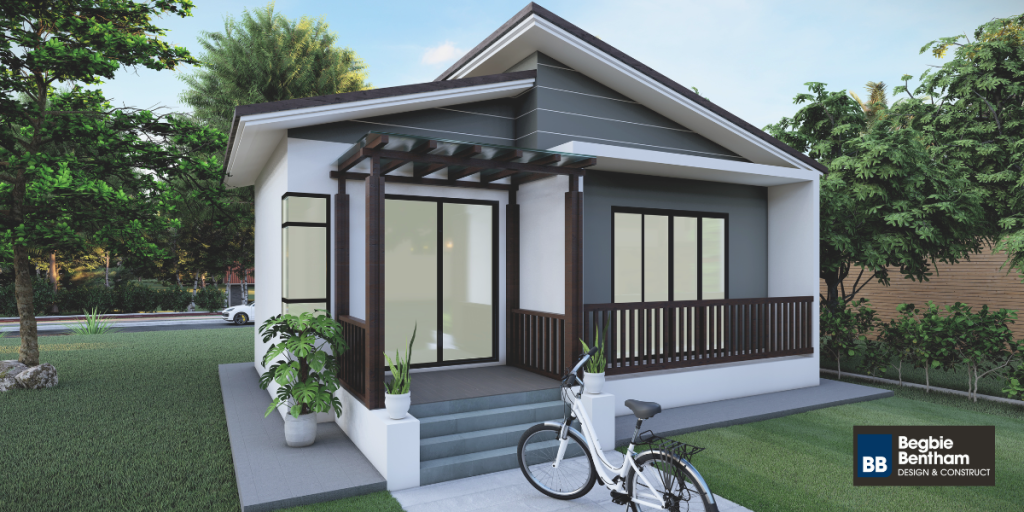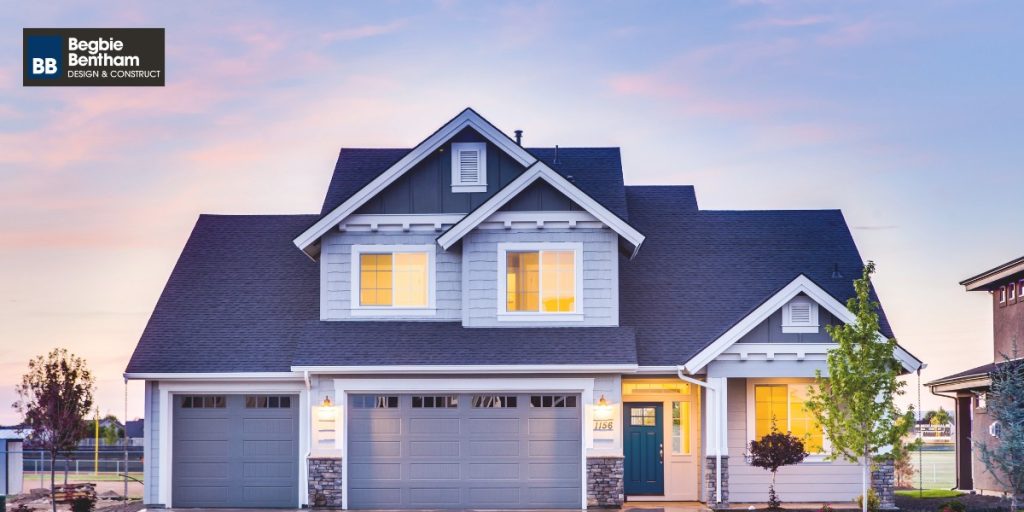Brisbane is one of Australia’s most popular cities because the weather’s fantastic, the lifestyle’s relaxed, and the food scene is amazing. Sadly, this means land is in short supply due to the high demand. But don’t worry, small lots offer you a way to get into these desirable areas without paying a lot of money.
At Begbie Bentham, we’ve spent over two decades building family homes on small lots. Our designers and builders know how to get the best result when your block is small.
In this guide, we will walk you through the planning basics you need to know. We’ll also share design tactics and explain why careful planning pays off.
Read on to learn Brisbane’s design rules, useful ideas, and the approach you need for a modern home on a small lot.
Brisbane’s Small Lot Design Rules Explained
Brisbane’s small lot design rules are the specific planning regulations Brisbane City Council uses for properties under 450 square metres. These rules set where your house can sit, how big it can be, and what space you must leave at the edges.

In other words, the design rules establish the legal limits for what you can and can’t build on your compact block.
Now, let’s break down the two most important parts of these rules. We’re talking about site coverage and setbacks.
What Are Site Coverage and Setbacks?
Site coverage is how much of the land your house covers. In Brisbane, small lots usually allow up to 60% site coverage. Though that percentage can vary depending on where your property is and what the zoning rules say (your dream pool? Yep, site coverage will decide its fate).
Next, you need to know about setbacks. They are the mandatory distances you must leave between your house walls and your property boundaries. Brisbane City Council applies Queensland Development Code MP 1.1 to small lots under 450 square metres.
In most cases, you must leave 6 metres at the front, one metre on each side, and 6 metres at the back. That said, exact numbers can change based on your block and the surrounding properties.
Essential Considerations for a Narrow Block House
A narrow block house has a unique set of design challenges. You’ve got to think about how to get natural light into the middle of the house, maintain your privacy, and still get good airflow from one end of the house to the other.
In Brisbane, narrow blocks are usually 10 to 12.5 metres wide. Because of that, building higher often makes more sense than building wider. Your windows need extra attention too, so you can catch light and breezes without your neighbours looking in.
But don’t worry, because these challenges have well-tested solutions. That’s what we’ll cover in the next section.
Pro-Tip: Before finalising your house design, check if your street has a neighbourhood plan. These plans can override standard rules on site coverage, setbacks, or building height, and knowing about them early saves you from costly redesigns.
Clever House Designs for Compact Living
The thing is, compact living focuses on using your space more effectively rather than simply accepting restrictions. Over the years, designers have come up with ways that make compact homes feel open and practical. They solve issues like dark rooms, tight floor area, and poor airflow.

We’ll go through two of the most effective approaches below.
Maximising Volume with High Ceilings
Want a simple way to make a small room feel bigger? Then go for high ceilings. These ceilings draw your eyes upward, which makes the space feel taller and more open. In reality, the floor size stays the same, but the room feels far less cramped (your walls deserve some breathing room, too!).
Now, most Brisbane homes come with 2.4-metre ceilings. Guess what? If you lift the ceiling height to 2.7 or even 3 metres, the room will feel far more spacious. Who wouldn’t love that?
Here’s what high ceilings deliver in practice:
- Enhanced Natural Light: Taller ceilings allow transom windows or taller glass doors that bring in more sunlight. That’s how your rooms stay brighter through the day, and power bills can drop compared with standard height rooms.
- A Feeling of Openness: High ceilings make compact rooms feel less confined and more luxurious, even when the room size stays the same. For example, a jump from 2.4 metres to a 3-metre high ceiling feels huge, and you’ll notice it the moment you walk in.
- Unique Feature Opportunities: A taller ceiling lets you add vertical design touches to your home. Like, you might hang a statement chandelier or line a wall with a tall bookshelf, and the room will feel richer in personality.
Incorporating Flexible Floor Plans
The idea behind flexible floor plans is to design rooms that can adapt to your needs instead of locking them into a single use. A flexible layout also connects indoor and outdoor spaces in clever ways, so your entertaining area can expand when friends and family come over.
The most effective flexible design features include:
- Multi-Purpose Rooms: A home office can double as a guest room if you add a built-in wall bed. This setup gives you a workspace during the day and a comfortable spot for visitors at night. In our experience, it’s a clever way to avoid using two separate rooms and get more value from your home.
- Connected Indoor-Outdoor Areas: Sliding or bifold doors can link your living room with the patio. Open them during a party, and the two spaces join. The combined space will give you almost twice the room for your guests.
- Integrated Storage: Custom joinery can work as storage and also divide a room while still keeping things open. Built-in solutions like this save floor space and hide clutter. Unfortunately, you can’t do that with bulky freestanding furniture.
If you’ve seen your friends host huge parties in compact homes, now you know how.
Achieving Good Design for Modern Life
Frankly, you have to consider three things for good design on a small lot. First, your space needs to work well for different activities. Second, it should connect indoor and outdoor areas in a way that feels natural. Third, the layout has to fit your daily life.
These things are important for modern life because families need homes that work as offices, play spaces, and party areas all in one small package. Put simply, modern life requires flexibility, connection to the outdoors, and spaces that adapt with you throughout the day.
Let’s look at these ideas in more detail.
The Role of Essential Design Elements
Good design on a small lot centres on choices that influence your daily experience in your home. Specifically, where you place the house on the block counts for a lot.
For instance, if your main living areas face north, you’ll enjoy Brisbane’s sunshine and natural warmth from morning to evening (forget Netflix, you’ve got golden-hour views).
Another good move is to set up long views through your house. We recommend this approach because a clear line from your front door to the back garden will help your home feel bigger than it is. Doing so will make your eyes think the space stretches further than it does.
Window placement is one more important choice on your compact blocks. Windows should flood your home with daylight while keeping your space private from the house next door. We covered that earlier, and the point stands.
Working with a Friendly Team on Your Project
The design and building process sets the foundation for how well your home will work. But you only get that result with a team that works well collectively. Why? It’s because when architects, designers, and builders work together from the start, your ideas grow into a perfectly working plan.
A strong team effort also saves money and stress. The group can identify problems during the design phase and fix them before construction begins. Based on our experience, when our design crew works side by side with our builders, clients enjoy smoother projects and better outcomes.
Pro-Tip: Ask your designer to map out furniture placement during the planning phase. It ensures every space works in practice instead of only on paper.
Your Small Lot, Your Dream Home
Let’s recap a bit. You need clear steps for your small lot project in Brisbane. The steps involve following the council rules, using designs that’ll help your compact rooms feel generous, and picking a team that can work together from day one.
In this article, we’ve discussed Brisbane’s small lot design rules, including setbacks and site coverage. You’ve also learned about clever design tactics like high ceilings and flexible floor plans. Plus, you saw how good design creates homes that truly support modern life.
Ready to build your dream home on your small lot? Contact Begbie Bentham today for a free consultation and see how our 22 years of experience can help you design a custom home for your Brisbane block.


